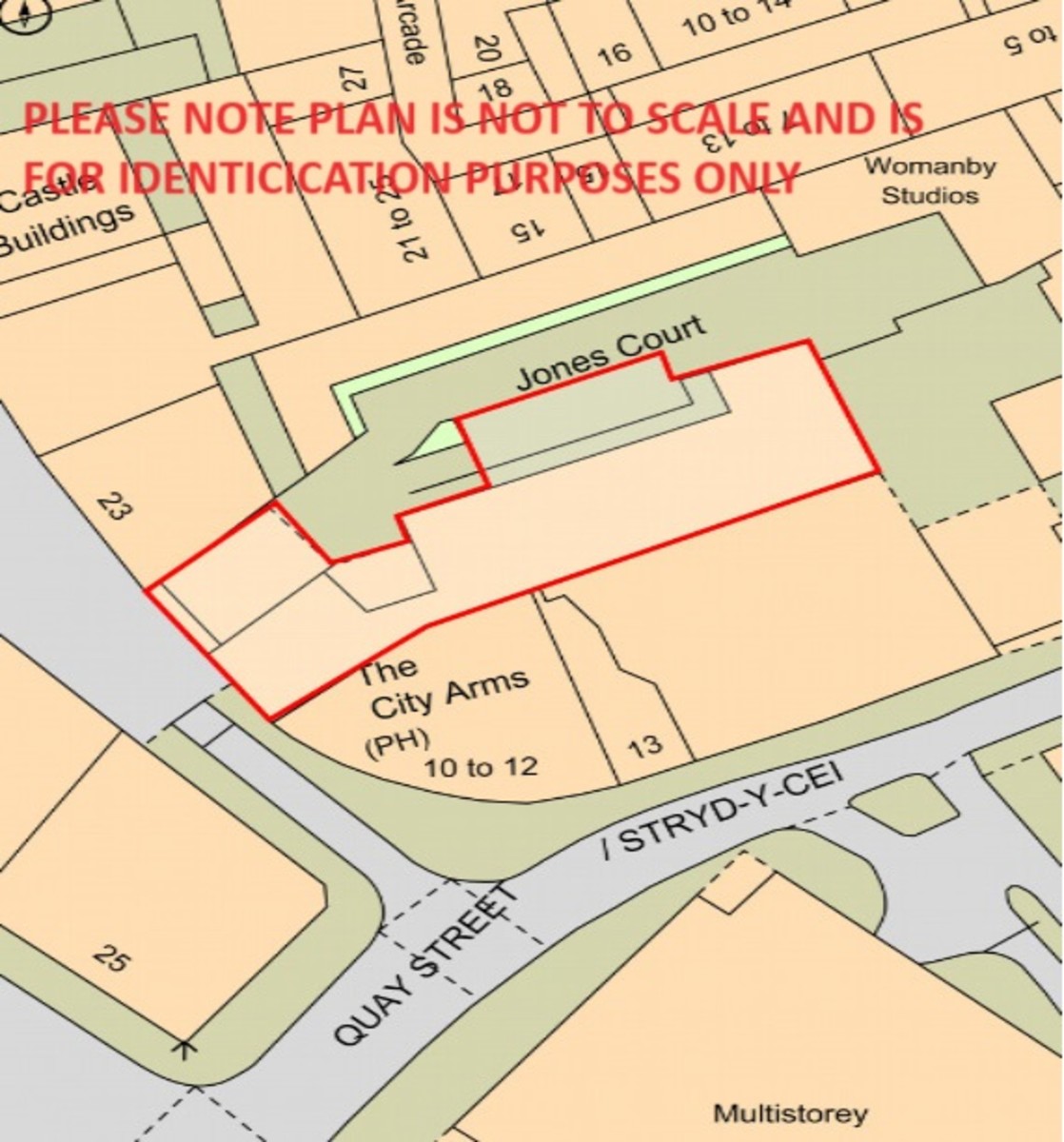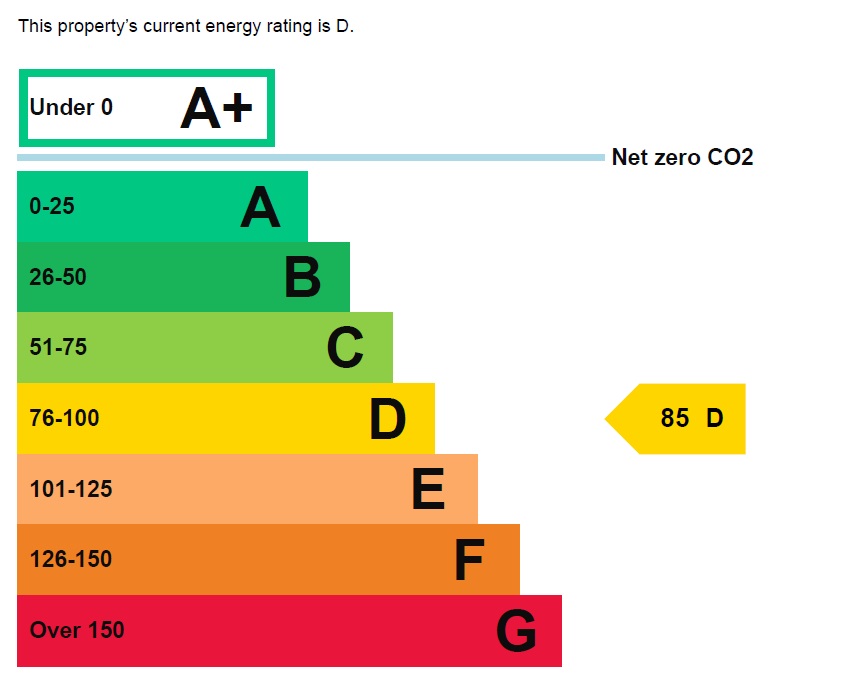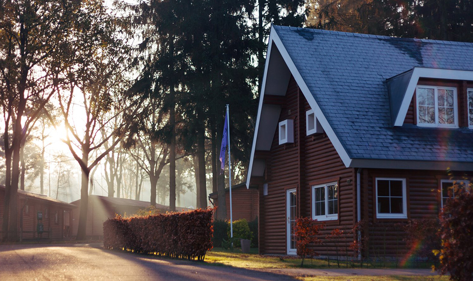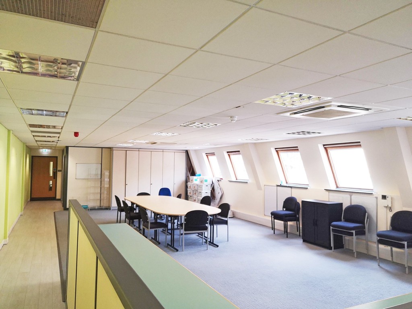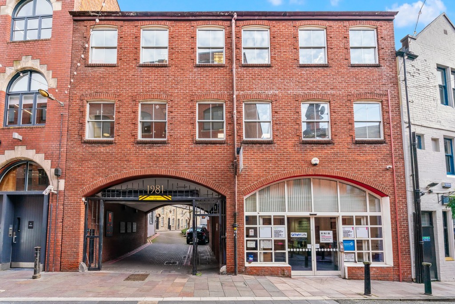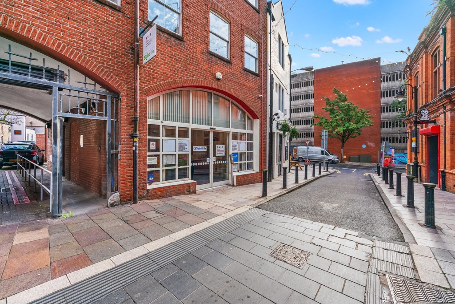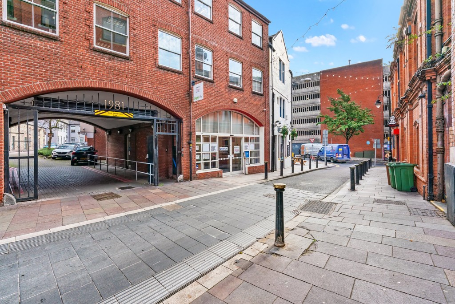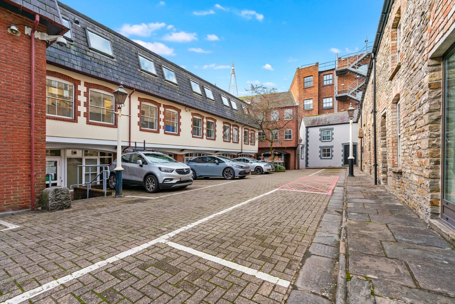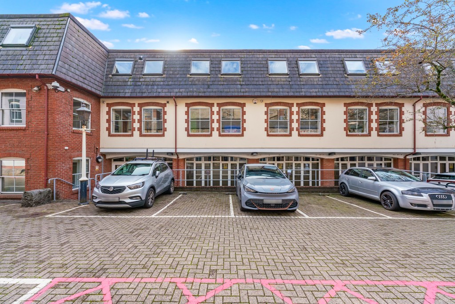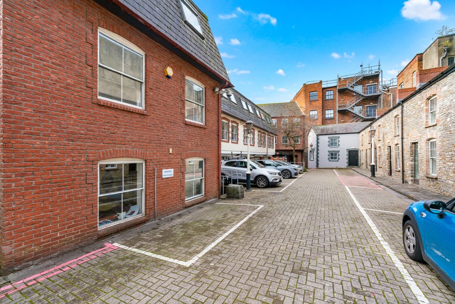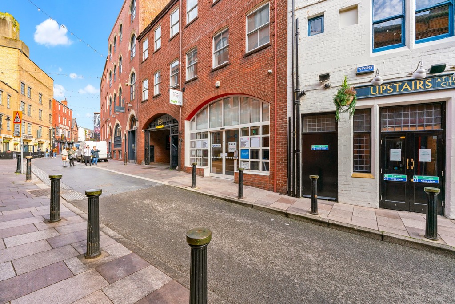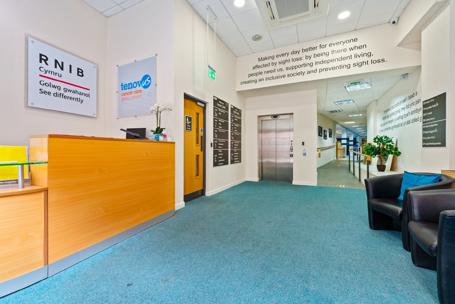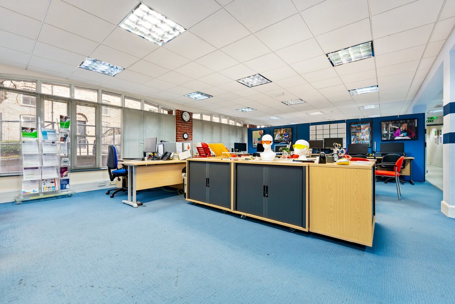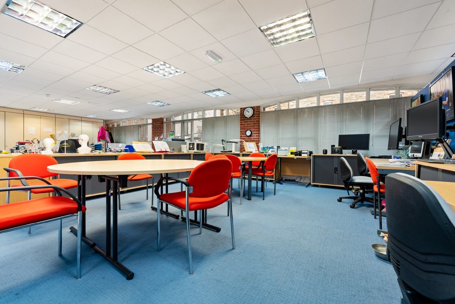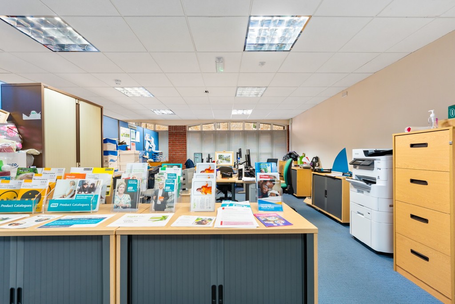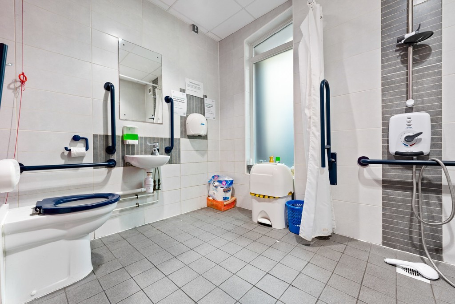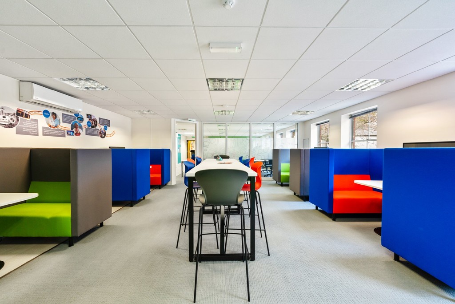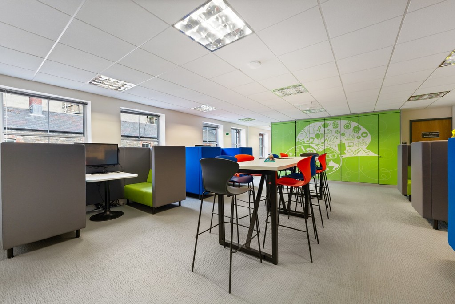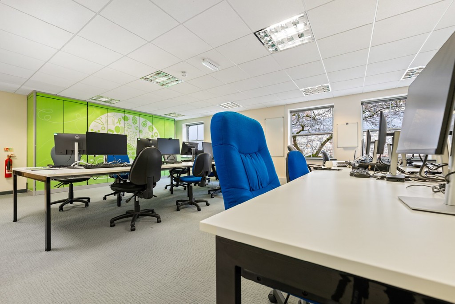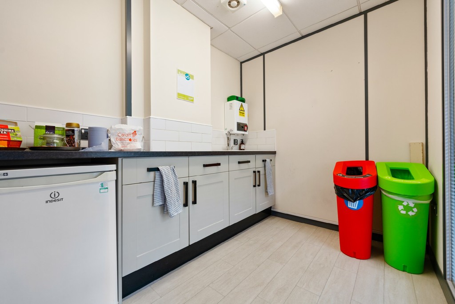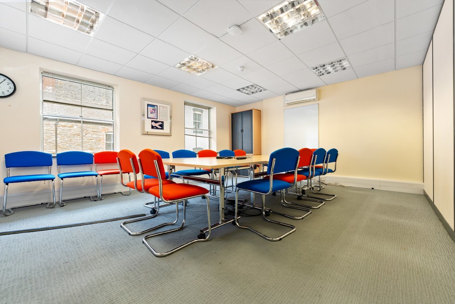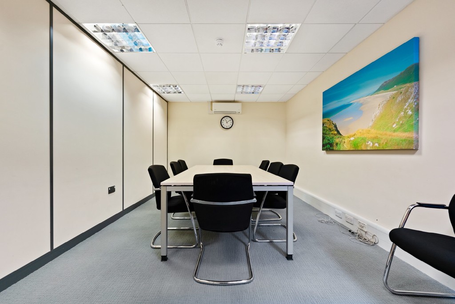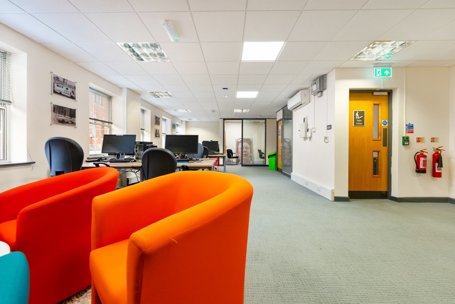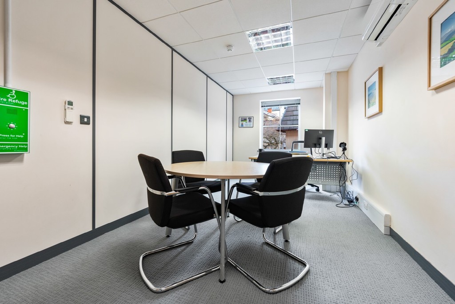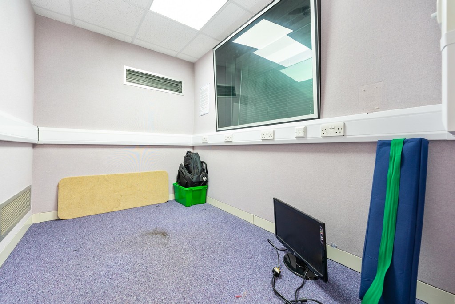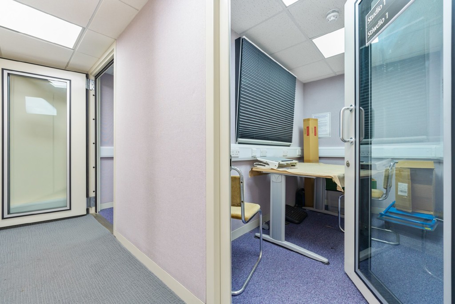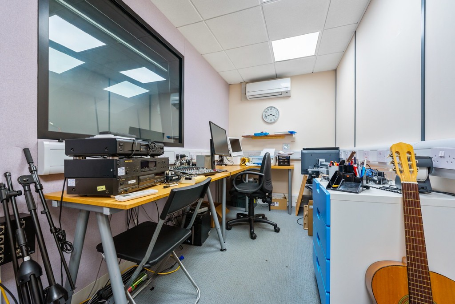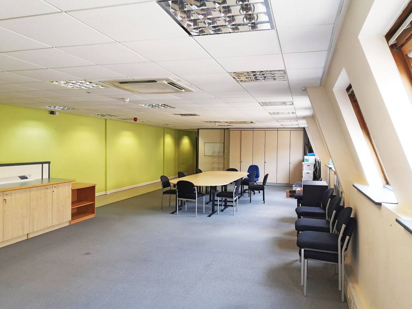
Womanby Street, Cardiff, CF10 1BR
£ 1,300,000
8882.00 sq ft
LOCATION
Cardiff is the capital city of Wales. It has an estimated population of approximately 346,090, and a larger Cardiff and South Wales Valleys metropolitan area population of 1.1 million residents.
Jones Court is located in an exceptional position within Cardiff city centre. Cardiff Central Station and Central Square are in close proximity to the south of the property, The Principality Stadium is located to the west and Cardiff Castle is to the north. The city amenity and shopping areas along St Mary Street, The Hayes and St David’s 2, are in immediate surroundings of the property to the east.
Jones Court is situated on Womanby Street and the property benefits from frontage onto a courtyard accessed off Womanby Street. This courtyard gives a unique environment within the city centre.
Womanby Street has become a popular office location in Cardiff over recent years, providing occupiers with a unique mix of character properties with modern office accommodation in a location that has a huge range of amenities within walking distance.
DESCRIPTION
Jones Court is a 1980s office building providing purpose built office accommodation over ground and two upper floors (with the upper floor arranged over split level). The property is accessed off Womanby St, with a secondary access from the courtyard known as Jones Court. The property has glazing to the front onto Womanby Street and also along the side fronting onto the Jones Court courtyard.
The specification is similar throughout the property, comprising suspended ceilings with solid floors. Some areas have air conditioning units. There is a reception area accessed off Womanby Street that serves all parts of the building and an 8 person lift from reception serves all floors.
Car parking is provided in the Jones Court courtyard, with 6 dedicated spaces.
ACCOMMODATION
Please refer to tenancy schedule within the marketing brochure.
TERMS
Freehold - Subject to existing tenancies as per the tenancy schedule within the marketing brochure.
VAT
The property has not been elected for VAT.
LEGAL COSTS
Each party to bear their own legal costs incurred in the transaction.
PARKING NOTES
6 spaces to a gated courtyard
VIEWING
Strictly by appointment with the Joint agents as per the marketing brochure.
