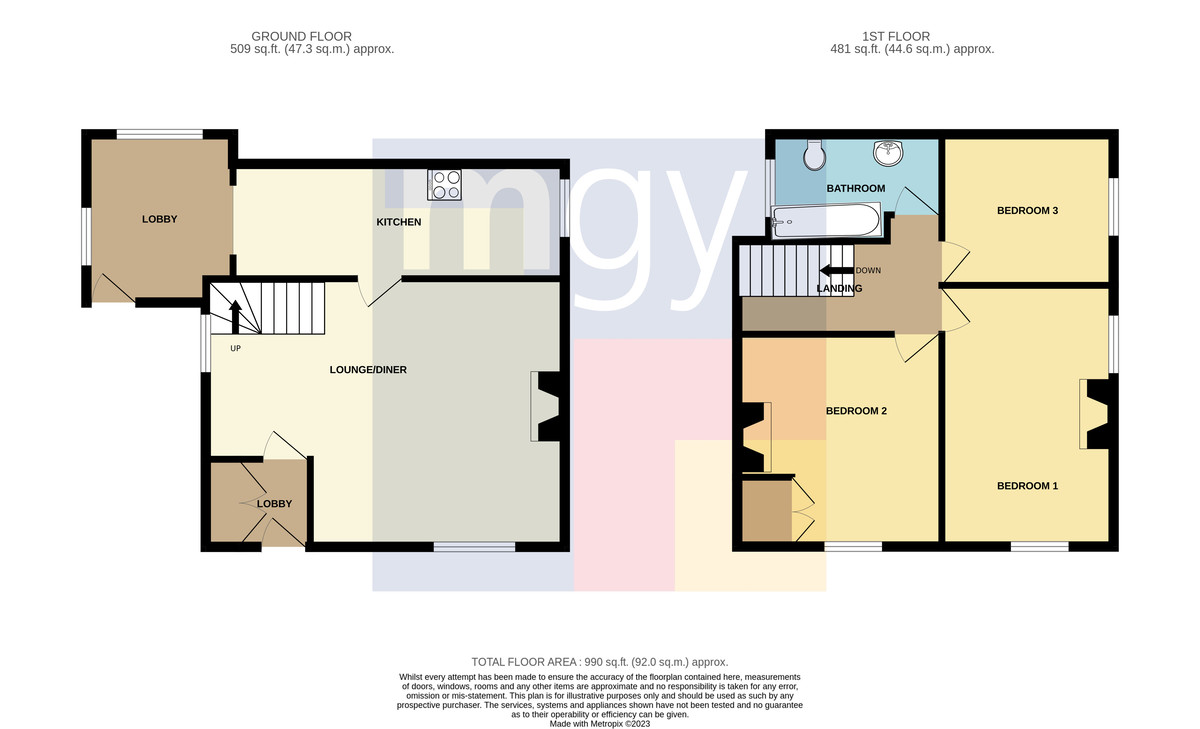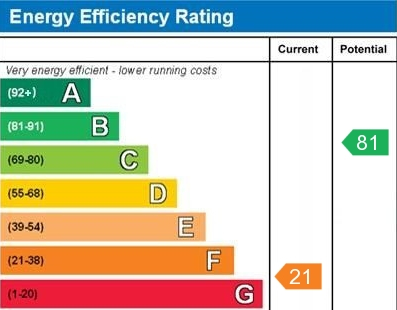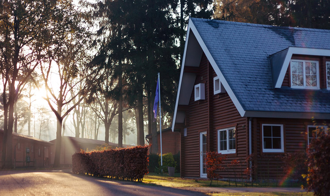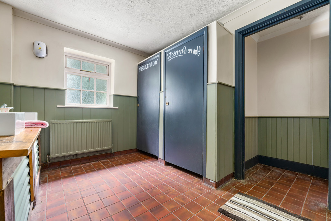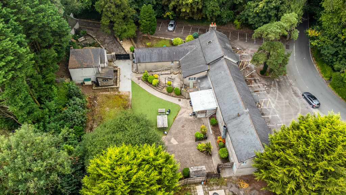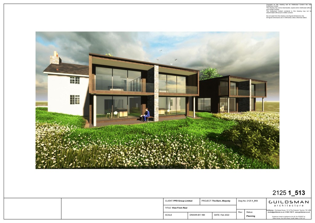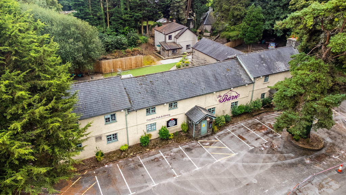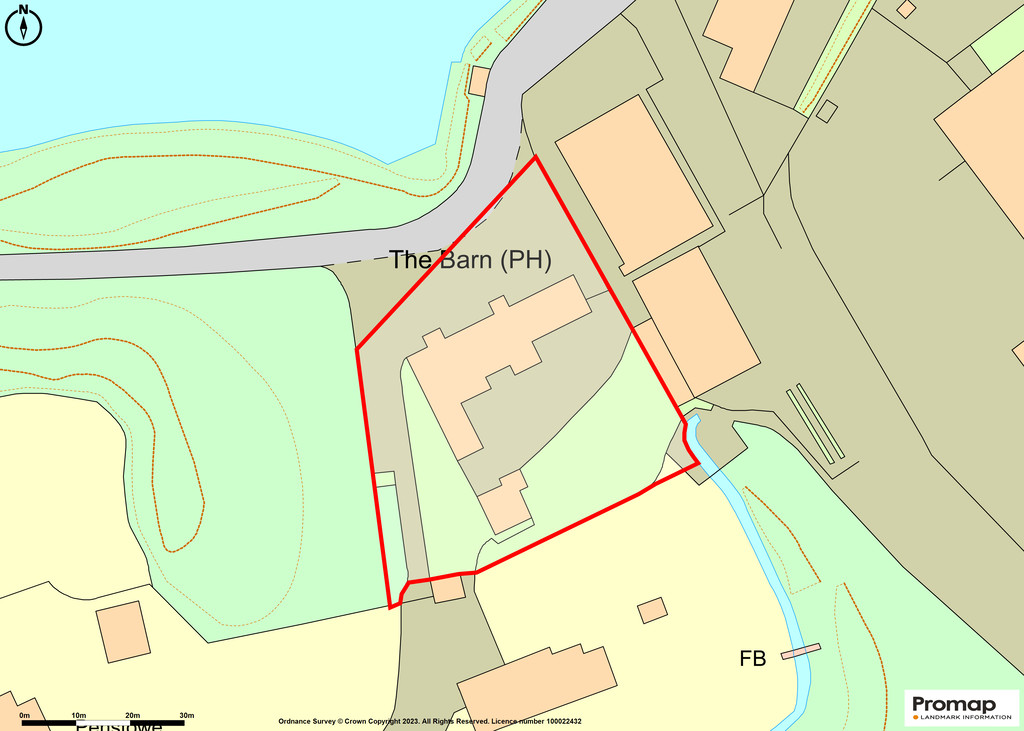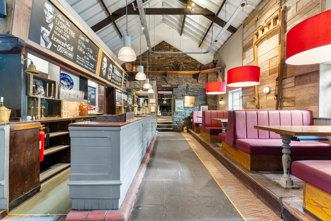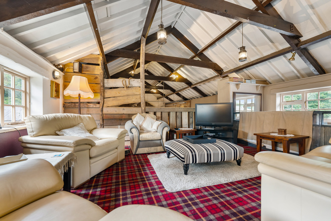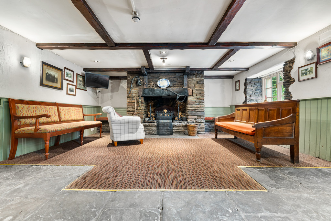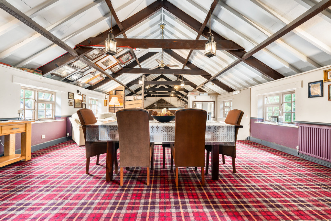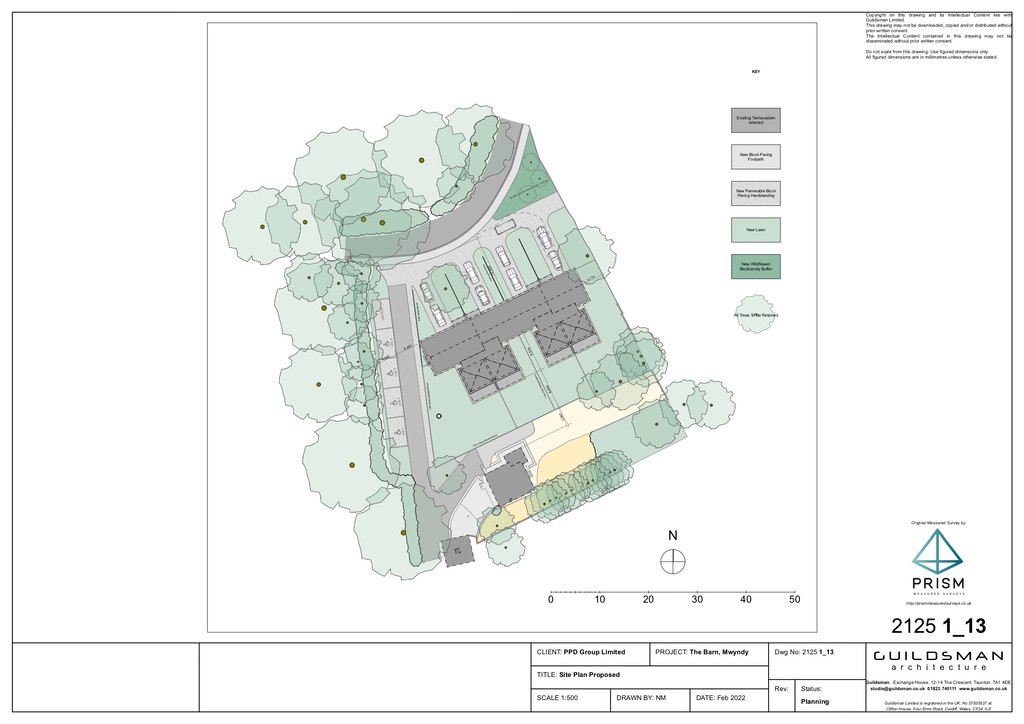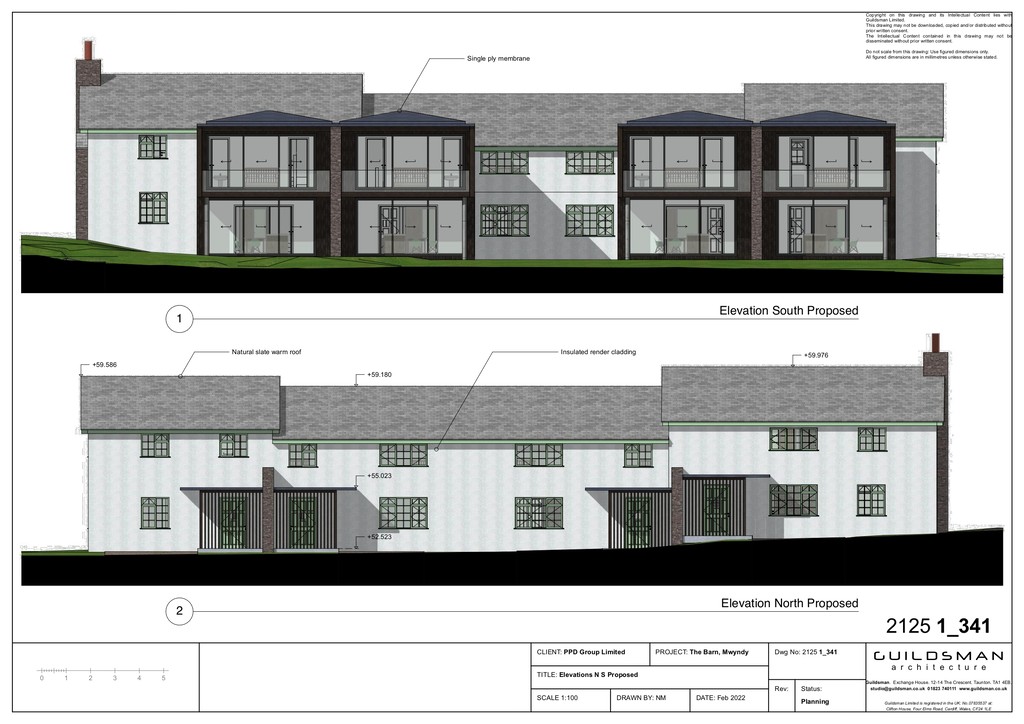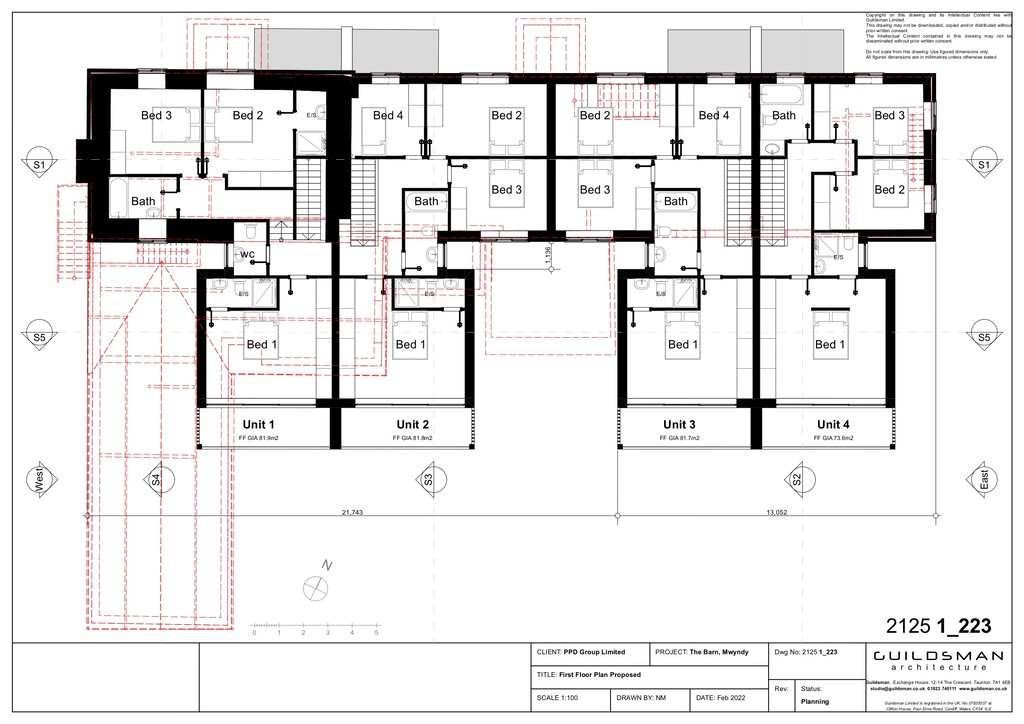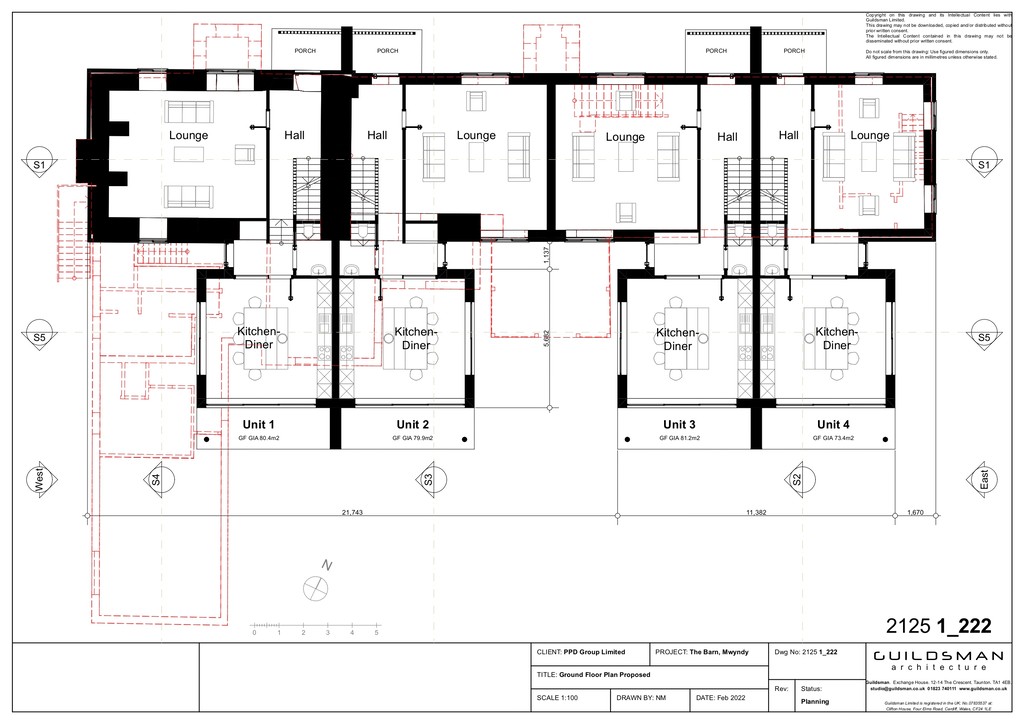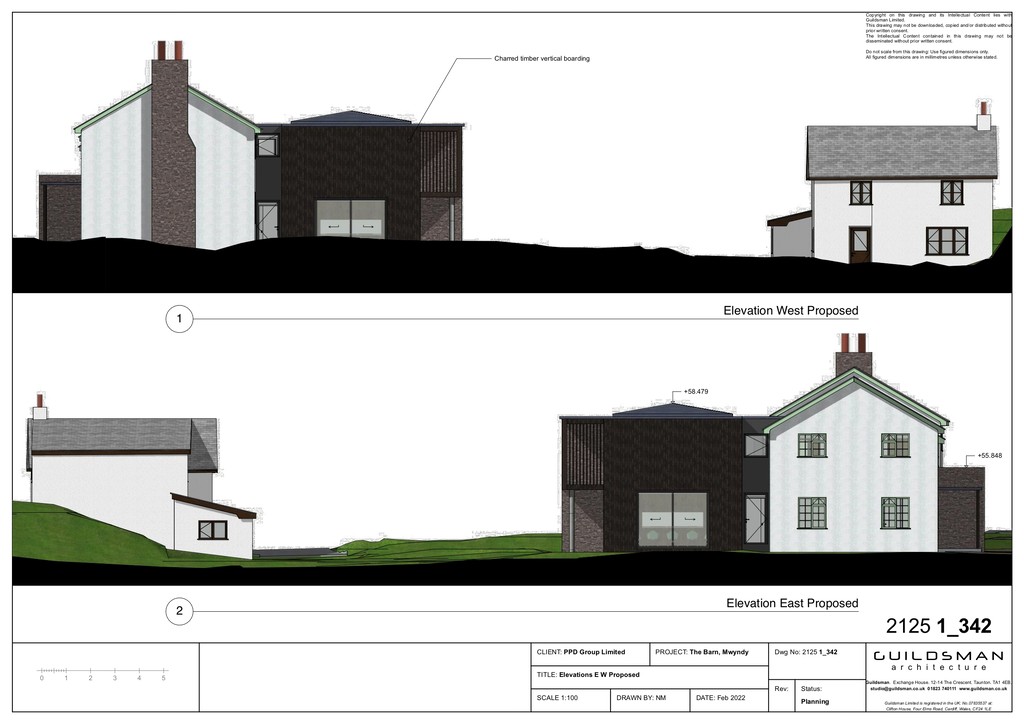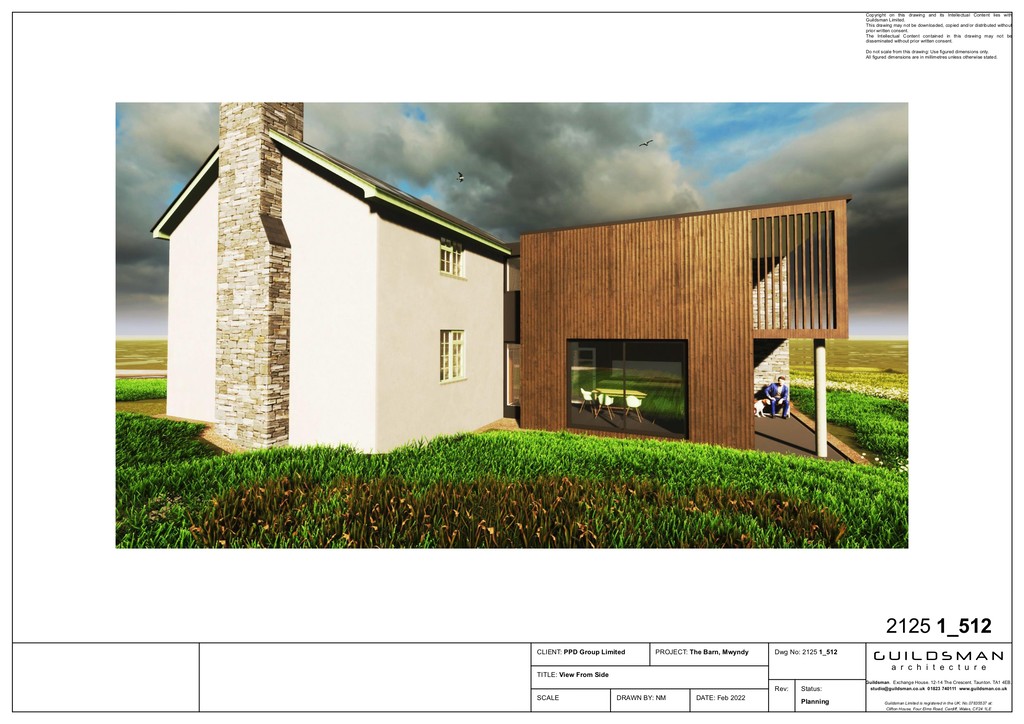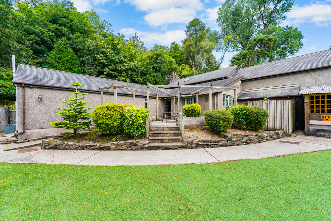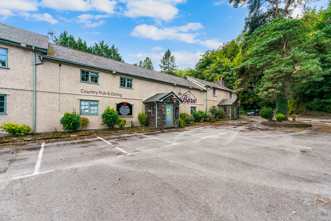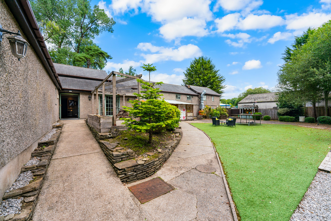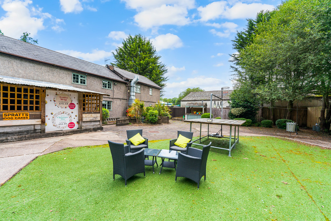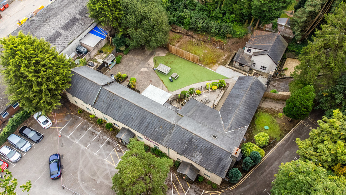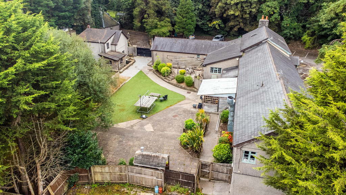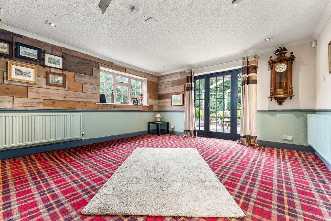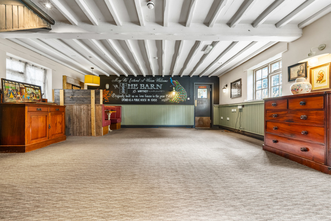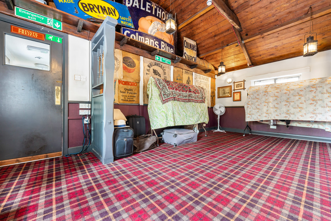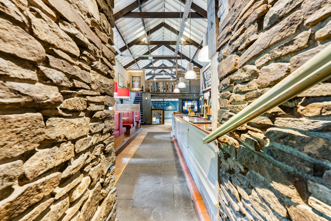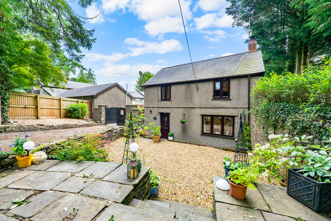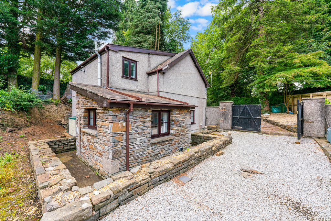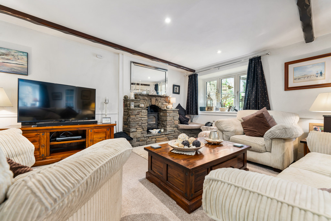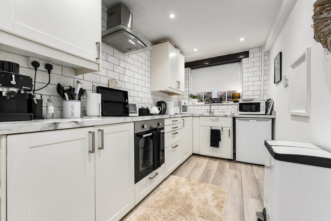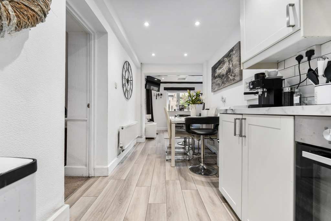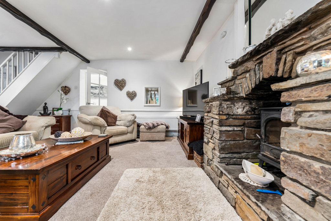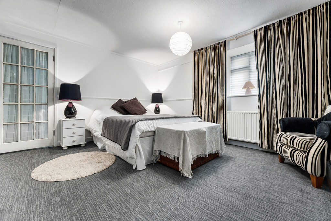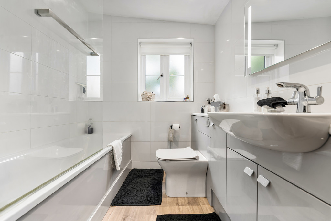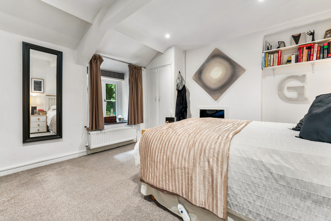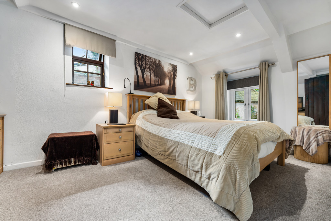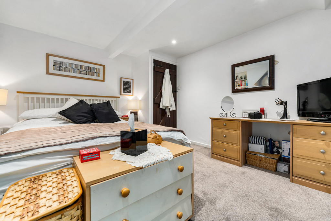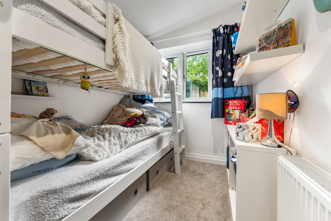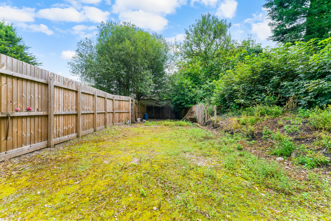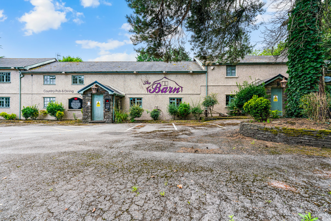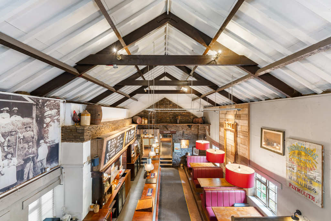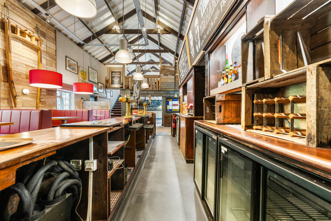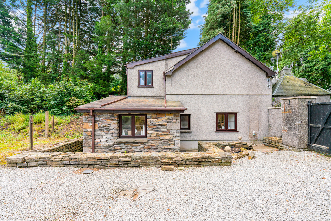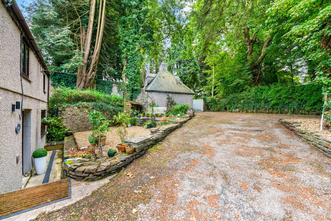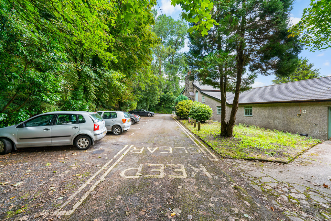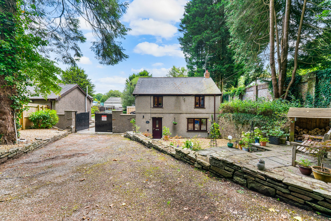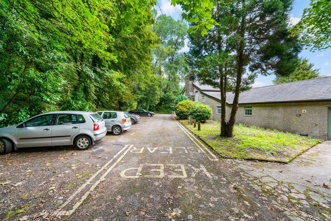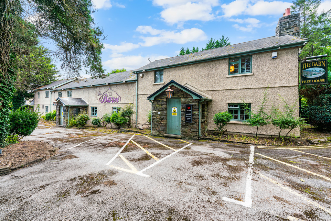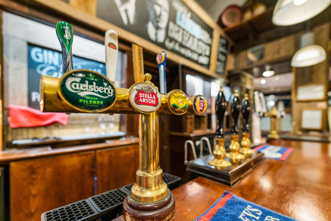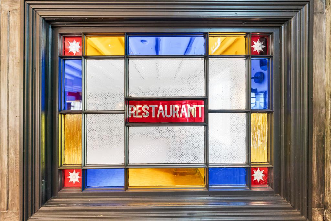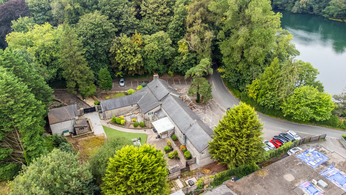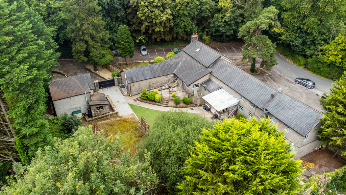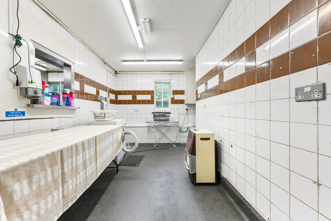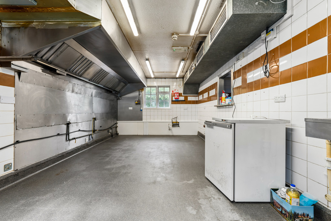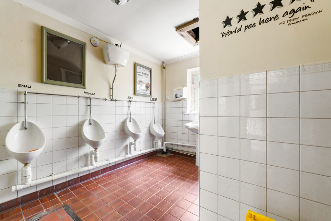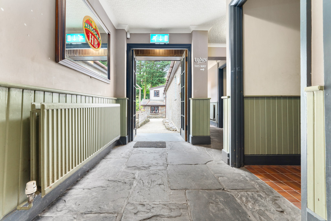
Mwyndy, Pontyclun, CF72 8PJ
£ 950,000
6000.00 sq ft
LOCATION
Situated about 10 miles northwest of Cardiff. Mwyndy is a small Hamlet with easy access to Llantrisant, providing out of town shopping. The property is also within easy access to Junction 34 of the M4 motorway. Highly regarded schools nearby.
DESCRIPTION
** DEVELOPMENT OPPORTUNITY ** WITH PLANNING PERMISSION ** FORMER PUB & COTTAGE FOR SALE ** NO CHAIN ** MGY are pleased to offer this former public house and 3 bedroom detached cottage for sale, situated in a secluded position within Mwyndy, which is small hamlet approximately 10 miles from Cardiff. Only a few minutes drive is the Talbot Green Retail Park plus convenient transport links to the A470 and M4 motorway. This barn was thought to be part of an original farmhouse dating back to 1570, opening its doors as a pub in 1988, and now offers a fantastic development opportunity, or continuation as a restaurant/pub establishment. The property is sold with planning consent (planning no. 22/0273/10) to convert and extend the original barn into 4 spacious 3 and 4 bedroom terraced homes with a mix of old stone and contemporary glass. To the front is a large car park with parking for over 40 cars, and to the rear is a large garden adding up to approximately 0.73 acres (0.29 ha).
ACCOMMODATION
The Barn; Entrance porch, reception one, games room, lobby, cellar, toilets, main bar/diner, utility room, dining room, kitchen, laundry room. To the first floor Guest suite, second entrance, room one, room two, shower room, function room, office gardens. The cottage; entrance porch, lounge, kitchen/dining/sitting room. To the first floor, bedroom one, bedroom two, bedroom three, family bathroom. Front garden and rear garden. The property is sold with planning consent (planning no. 22/0273/10) to convert and extend the original barn into 4 spacious 3 and 4 bedroom terraced homes with a mix of old stone and contemporary glass. To the front is a large car park with parking for over 40 cars, and to the rear is a large garden adding up to approximately 0.73 acres (0.29 ha).
ADDITIONAL INFORMATION
Drawings supplied by Guildsman Architecture, Taunton who reserve copyright for these images. Prospective purchasers are asked to contact Guildsman Architecture for further information.
SERVICES
We are advised that the Barn property is served with Calor gas, electric, drainage and water. The Cottage property is served with mains electric, drainage and water. No gas supply.
TERMS
Freehold
LEGAL COSTS
Each party to bear their own legal costs incurred in the transaction.
PARKING NOTES
To the front is a large car park with parking for over 40 cars.
PLANNING
The property is sold with planning consent (planning no. 22/0273/10) to convert and extend the original barn into 4 spacious 3 and 4 bedroom terraced homes with a mix of old stone and contemporary glass. To the front is a large car park with parking for over 40 cars, and to the rear is a large garden adding up to approximately 0.73 acres (0.29 ha).
